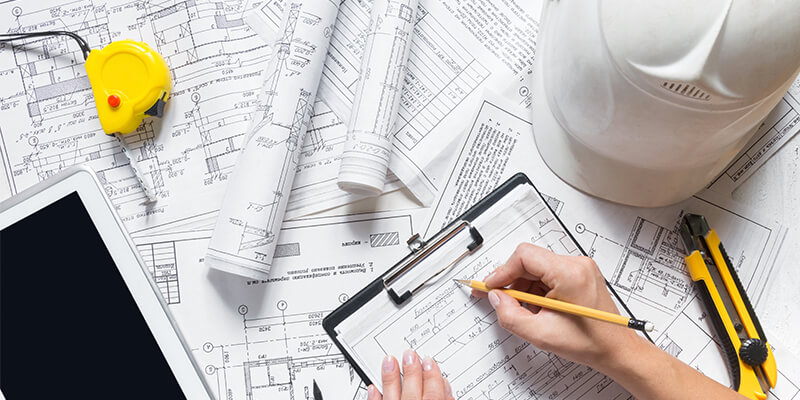Architecture technical drawings help to create a detailed plan of any form of structure that is either added to your home or used to build a completely new property. They are a great way of preparing for your project to ensure that everything runs smoothly and efficiently so that the end result looks exactly how you envisioned. An architecture drawing can be used for the following construction projects:
- Loft Conversion
- Garage Conversion
- Conservatory
- New Builds
- Extensions
- Renovations
Why You Should Have An Architecture Drawing
When planning a construction project with Clarkson Builders in Buckingham and the surrounding areas, it is important to make sure that you have a detailed architectural drawing that gives you an insight into what the final product will look like and where you may want to make changes. By having a drawing, you are not committing to working on your home, and it’s a great way to reconsider your options if the drawing isn’t quite what you expected. You can find out more about the benefits of extending in our previous article title ‘Is It Worth Extending My House?’. In the meantime, here is everything you need to know about architectural drawings:
- What Are Building Drawings?
- What Will An Architecture Plan Look Like?
- What Are The Different Types Of Drawings Of Building?
- The Benefits Of An Architect Drawing
- How To Get Architectural Drawings
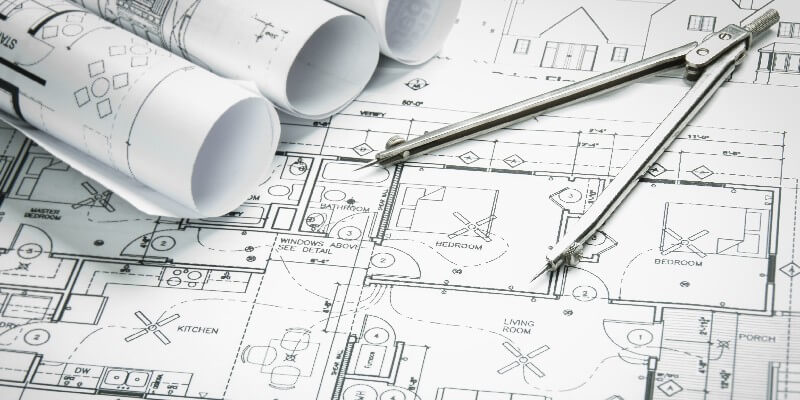
What Are Building Drawings?
In simple terms, building drawings are for home renovations and new builds and represents what the final product will look like, as well as providing information on how to achieve it. Drawings will include dimensional information and placement of fixtures such as doors, windows, plug sockets, and in the case of bathrooms, showers and toilets. You can find out more about architectural drawings, where they come from and their functions on Career Trend.
Architectural drawings have transformed into multiple different types of planning processes to help provide a basis in which every element of the project is measured and detailed for both you and the construction team. Whether you are wanting more room in your home or would like to transform the interior or exterior completely, you will need some form of architectural drawing. 2D and 3D drawings are now available to give a functional and visual representation of the final product.
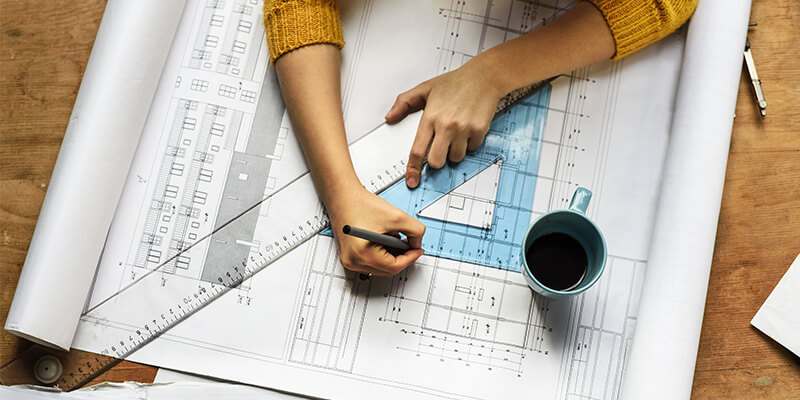
What Will An Architecture Plan Look Like?
The best thing to do when it comes to a perfect construction project is to treat the planning process just as delicately and seriously as you would the construction process. The architecture plan spells out the final product, so it needs to be perfect. The collaboration of an architectural team, as well as a construction team, ensures everyone is on the same page and aiming for the same outcome.
An architectural drawing contains three different stages:
- Schematic – this stage includes a sketch of the general building, and the rooms within, space and the overall look of the building are decided at this stage.
- Design Development – this involves a more detailed floor plan showing things such as where windows or doors will be placed, and it is a development of how the building will look.
- Construction Documents – this stage is a lot more detailed than the last two stages. It shows things like the exact thickness of a door, the material it’s likely to be made out of and much more. Another name for this would be ‘blue prints’, which are usually found on the job site.

What Are The Different Types Of Drawings Of Buildings?
When wanting to start a project, regardless of what the project may be, you will most likely have some form of architectural drawing to help with the planning and building process. Depending on what type of project you have, you may need one or more types of architectural drawings. For example, if you are building your own home, you will need a site, floor, elevation and landscape plan, whereas a loft conversion may only need a floor and ceiling plan. To help you know more about the drawings of buildings and what they are needed for, here are the three most common types of architectural plans for home improvements and new builds.

1. Floor Plans
A lot of home renovations will change the layout, structure and appearance of the inside of your home. With a floor plan, you are able to see what your home will look like if there were no ceiling to cover it; this will give you a good idea as to whether you may want to extend further or make more changes. Floor plans are an essential part of interior design and are probably the most common architectural drawing that you will come across, as it is used within most, if not all projects.
There are also two different types of floor plans that can give you different perspectives on your home. A 2D floor plan will include measurements and dimensions of the space, along with door and window locations. You will usually find that a 2D floor plan will be basic yet contain a vast amount of number and spatial information. Before you ask one of our professionals for help with architectural drawings, you can form your own ideas and start to shape your concepts on Home By Me’s excellent 2D plan creator.
However, as technology has advanced, so has the way in which floor planning is structured and designed. 3D floor plans give you a realistic perspective of the rooms or extensions by placing life-like features such as beds, tables and chairs. This gives you an excellent perspective on size and what you will be able to do with the room once the project has been completed. A 3D floor plan may be ideal for those that wish to extend a room and would like to make sure that they are able to fully include all of the features and fixtures that they require. If you have a project in mind, speak to one of our specialist team members today about our exceptional architectural drawing services.

2. Site Plans
Site plans are fairly similar to floor plans in the sense that they provide a detailed drawing of how the extension, conversion or new build will look. However, it offers a full look at each floor side by side, so that you can get an accurate look at how your home will look once the project is completed. This form of architectural drawing is ideal for those that are extending more than one floor of their home or are designing a new build. For example, our professionals often use a site plan for two-storey extensions and new build services to help clients visualise their final project.
Much like the floor plan, you are able to create both 2D and 3D site plans to help give you a detailed perspective of how your home will look. The 2D plan will help you to determine the dimensions and the placement of windows and doors, while the 3D plan offers a design with added furniture to give you an idea of how to design your room once it has been completed. With a site plan, you are able to design a room that suits your requirements, such as one that provides sustainable living. For this reason, it is important to have one so that you can put your needs and requirements into the design process.
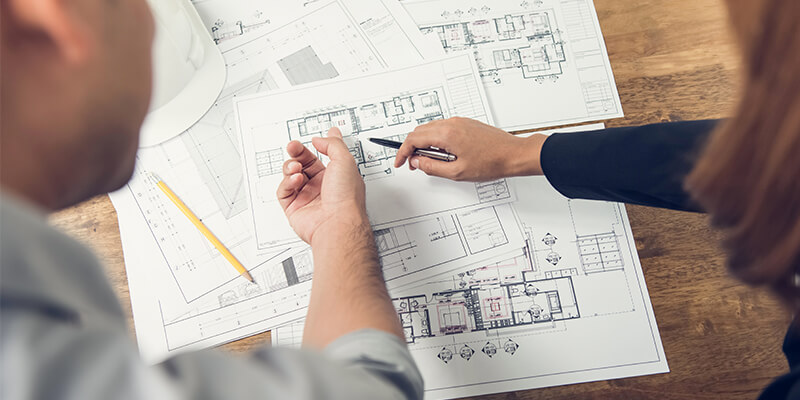
3. Elevation Drawings
Exterior and interior elevation drawings are essential to most home renovations when the appearance of the home, either on the outside or inside, are being altered. Elevation architectural drawings give you a feel of the room and an idea of how your project will transform your home. An exterior elevation drawing is ideal for those constructing a new build, as it is the only basis in which you can view what your home will look like once completed.
While 2D drawings are important for the dimensions and location of plug sockets and doors, 3D drawings are essential for new builds as they formulate a visual representation. Not only are they good for the client to rearrange fixtures and design every element of their renovation or new build, but it is also ideal for the construction team as it gives them a detailed plan to follow.
Interior elevation drawings help with multiple elements, whether it is to visualise the room with fixtures or to come up with ideas of how to use the room. For example, with a conversion, you are able to gauge what you would like to use the room for by transforming your 3D drawings into living rooms, kitchens and bathrooms.
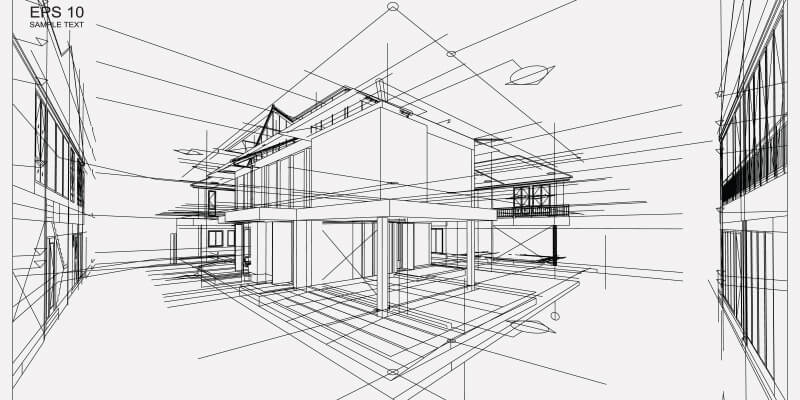
The Benefits Of An Architect Drawing
Having an architect drawing not only helps you visualise your home, but it also has a number of benefits throughout the planning and construction process. Drawings provide a platform for a calm and stress-free experience, improving your own understanding of the process and keeping everyone informed on the planning and development. Here are just a few of the benefits of having a detailed architectural, technical drawing for any home renovation project:
- Enhances communication – you are able to communicate to your contractors and designers what your needs and requirements are so that they can transform your home to suit you and your family.
- Improves quality – the more drawing plans that you have, the better the construction team can understand the overall project and required end result.
- Provide solutions – architectural drawings will highlight all of the problems that need fixing and can help to provide a solution to these problems before the construction begins.
- Choosing materials – once you have a design and plan, you can choose the right materials for the job, being more economical and providing the best quality for your home.
- Helps planning permission – when altering the exterior of your home, and in some cases, the interior, architectural drawings can help with the process of gaining planning permission.
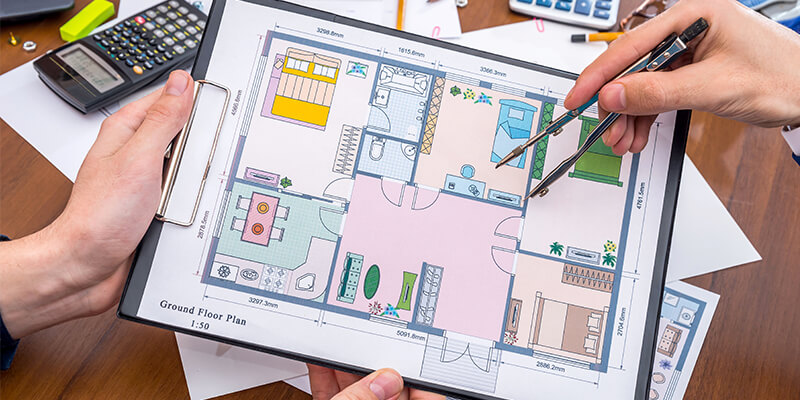
How To Get Architectural Drawings
It is important for you to request architectural drawings from a trained, professional and highly experienced architect to ensure that you have a thorough and reliable drawing. When working with our team, we make it easier for you to know how to get architectural drawings by doing it all for you! We have specialist architects that work with you to design your build, making tweaks to ensure every aspect caters to your requirements and vision. If you have a build in mind, please feel free to contact our team about our services for renovations in Towcester and the surrounding areas.

Is It Time To Get An Architecture Technical Drawing?
Whether you have an extension in mind or are starting from scratch with a new build, it is important to make sure that you have a professional architect that can help you to create your dream home. Drawing the designs and plans for your home renovation is the first stepping stone on the way to your aspired space. If you are looking for conversions or extensions in Olney or the surrounding areas, please don’t hesitate to contact the team today about our architectural services. If you also require stone construction in Milton Keynes, then our team have years of experience with multiple materials, so your home is certainly in safe hands.

