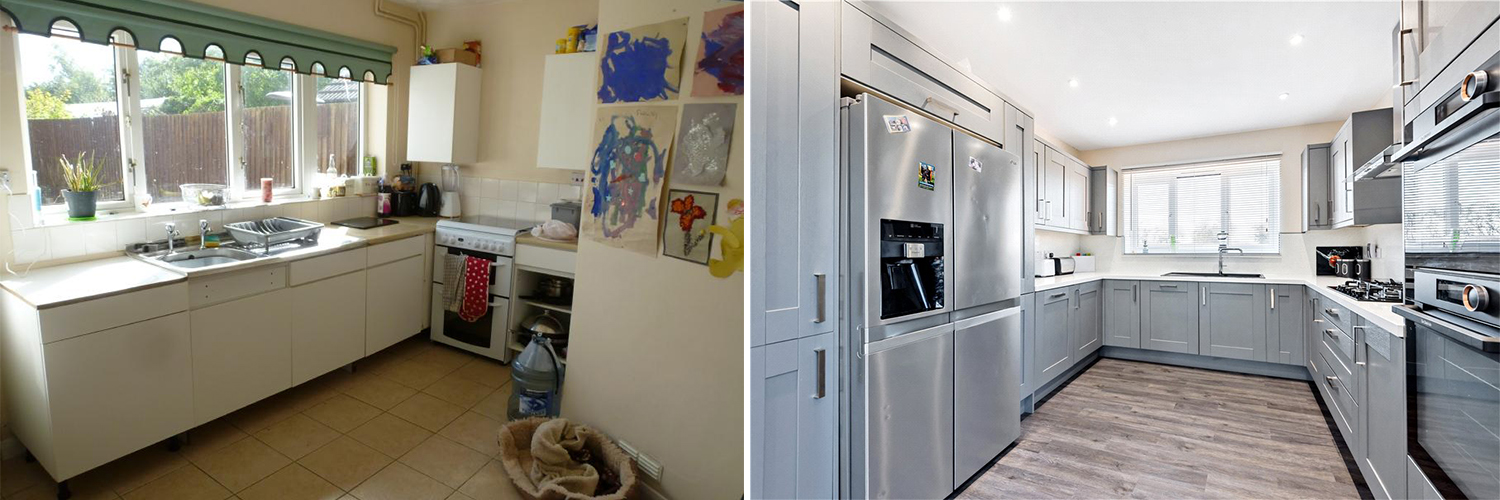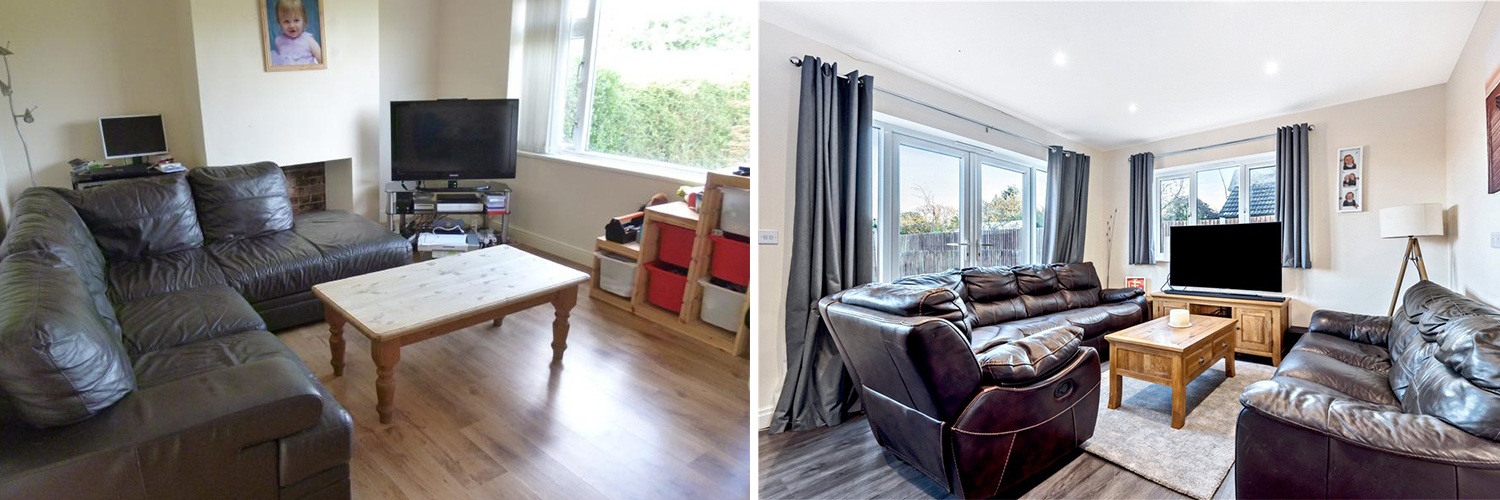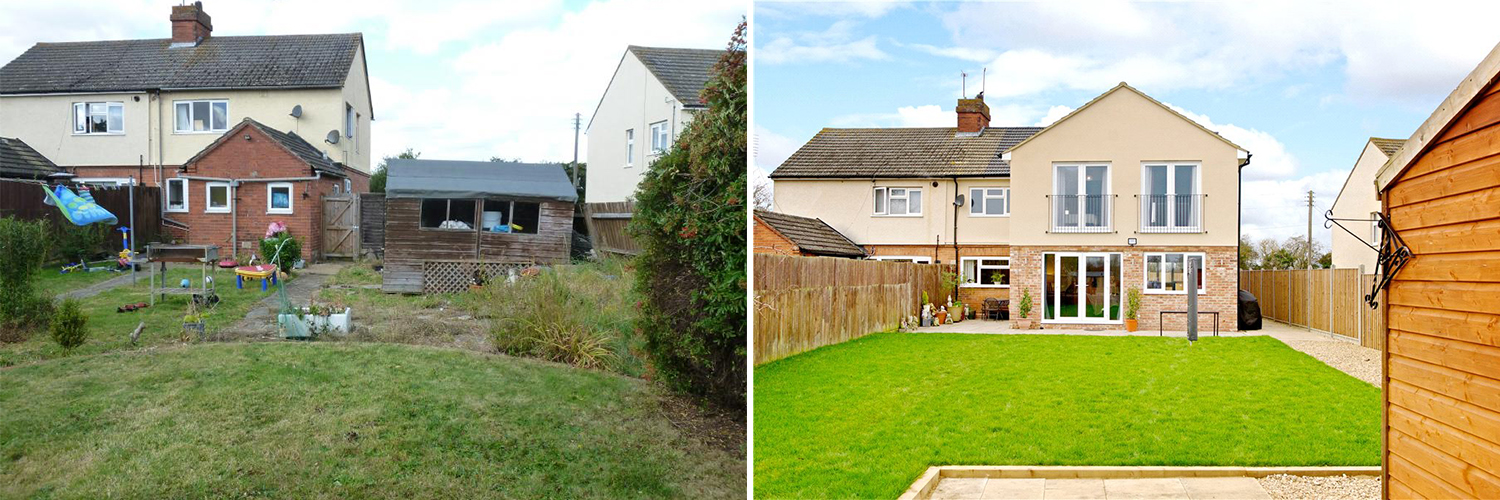What the Client Wanted:
This customer of ours from Emberton needed complete renovations, both internally and externally, to the property. We were required to carry out a wrap around double storey extension, along with a complete reconfiguration of both the ground floor and first floor. We have included the floor plans below, showing how both floors were to be reconfigured. We have included both the before and after images in this case study so that you have a clear understanding of how Clarkson Builders completely transformed this home.

What we did:
Interior
Having built the new double storey extension, we then proceeded to remove all existing ground floor ceilings and walls and began to reboard and replaster. As part of the reconfiguration of the ground floor, we were required to remove specific walls. We then went on to install the new flooring throughout the property, all brand new windows, the entire kitchen and four bathrooms.

The client also wanted the addition of ground storey uPVC French Doors and two sets of first floor French Doors with corresponding Juliet Balconies.
When it came to the flooring, we installed a variety of materials, including wooden floorboards, carpets for the bedrooms and tiling throughout the bathrooms. We proceeded to completely redecorate the entire interior of the property, along with the replastering, rewiring and replumbing. The clients required a completely new heating system including new radiators, underfloor heating throughout the kitchen/dining area and a mega flow system which was installed into the loft by us.
Our team also carried out the installation of all the new doors, windows, any woodwork required, and the addition of updated electrics.
Exterior
Having completed the interior of the house, we started on the exterior and surrounding area. We completely re-rendered the whole property, leaving it with an entirely new finish. We then also performed complete landscaping to the front and back garden, in conjunction with a new driveway and natural stone patio area.
The client then also wanted new fencing built to both sides of the garden and driveway, in addition to the building of a brand new wooden workshop/shed in the back garden. Take a read of the great client feedback below.

Client Feedback:
“Clarkson builders did an excellent job of renovating our property. Top quality work, providing us with a huge extension, new kitchen installation and 3 bathrooms. This property is also now for sale if anyone wants to buy it!”










